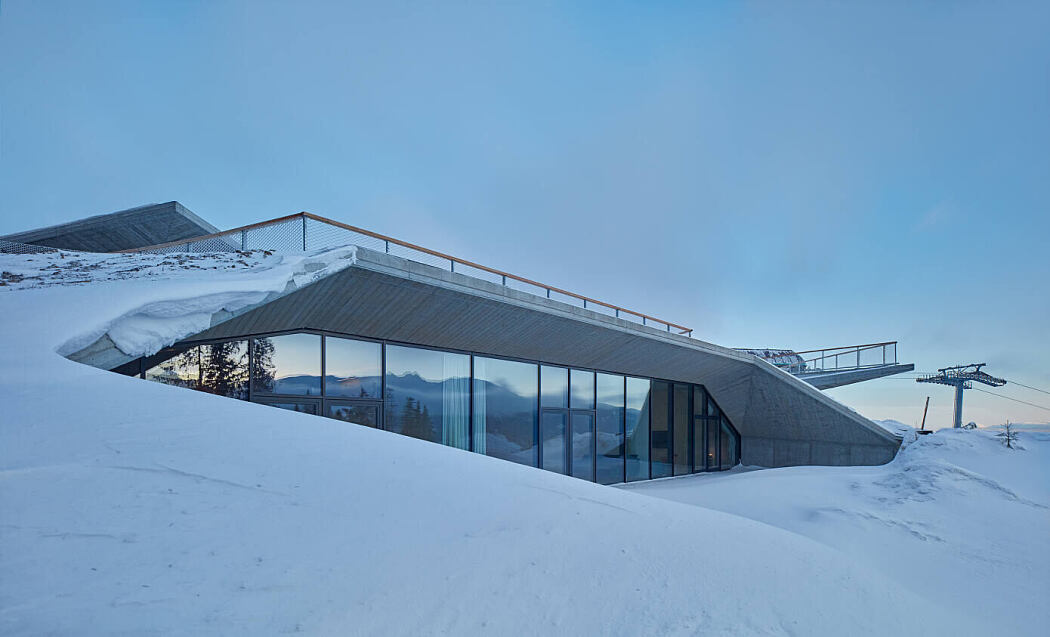Bachledka – Summit Facilities by Compass Architekti

This inspiring concrete hotel / restaurant situated in at the top of Mala Po?ana on the ridge of Spi?ská Magura (?diar, Slovakia), has been designed in 2019 by Compass Architekti.
Description
The site is located at the top of Mala Po?ana on the ridge of Spi?ská Magura. The area provides a variety of activities such as skiing, hiking, biking and a sightseeing route – The Treetop Walk.
Up to 6,000 visitors a day come here on certain days.
The aim of the proposal was to provide facilities for these activities.
Access to the site is provided by the tourist route or by three cableways from adjacent villages, Bachledova dolina, Malá Franková and Jezersko.
We tried to minimize the mass at the top of the hill, leaving only the necessary cableway control and the treetop walk exit object. The rest of the building is embedded into the hillside and the only visible facades are those glazed, providing light and a view of the mountains. This was made possible by the ideal shape of the terrain – the slope is oriented to the south towards the Belianske Tatry. We achieved blending with the surrounding terrain with a green and sloped roof at the level of the hill plateau. A big challenge was to get barrier-free access from the upper plateau to the lower level of the restaurant terrace and further to the treetop walk entrance. We achieved this by using an exterior staircase through which a ramp traverses. Such a solution saved a lot of space on the mo...
Source:
homeadore
URL:
https://homeadore.com/category/architecture/
| -------------------------------- |
| Tower within a Tower by Kwong von Glinow | Architecture | Dezeen |
|
|












