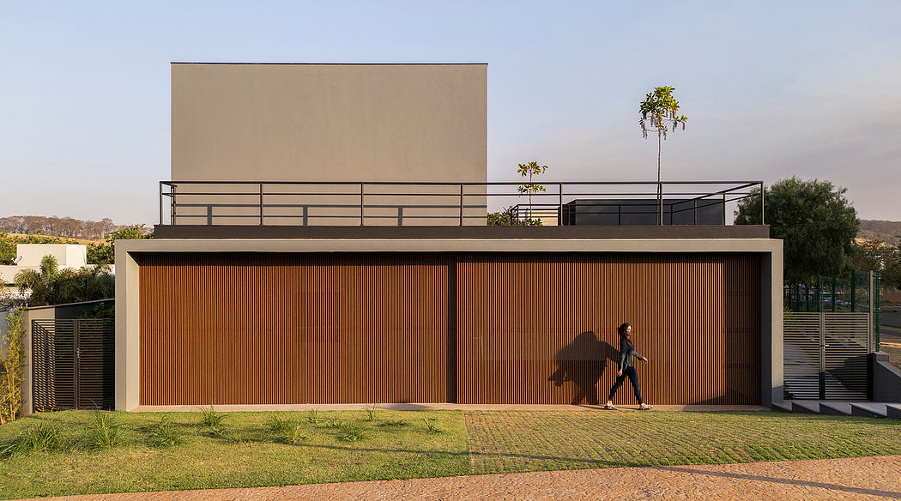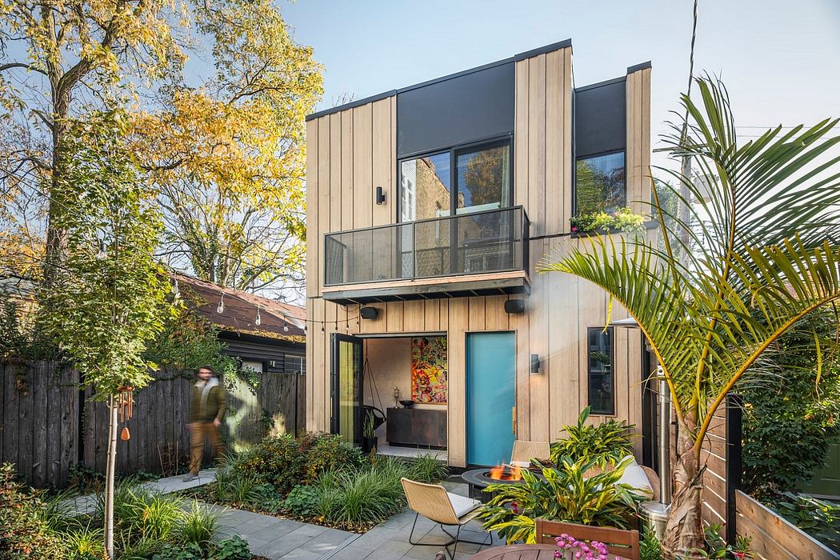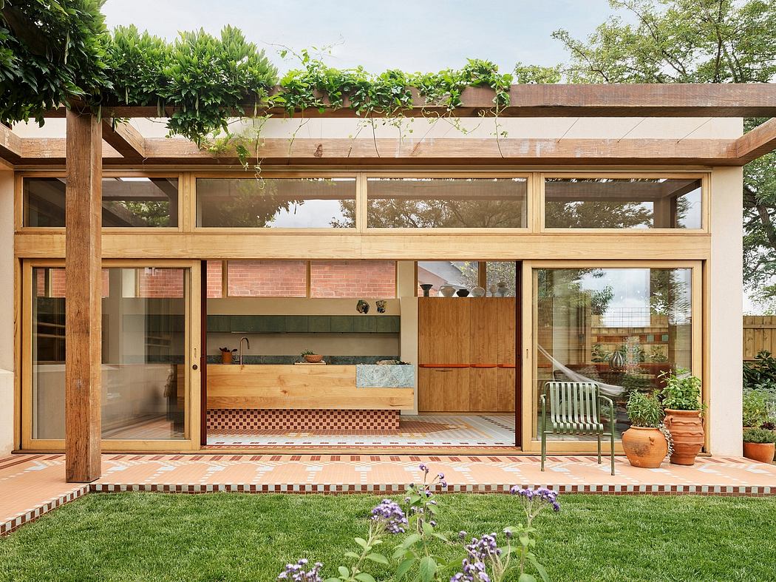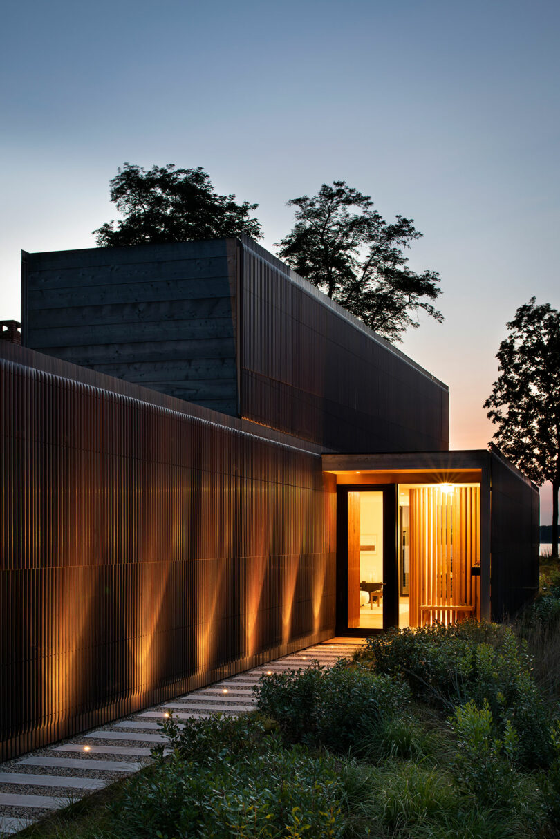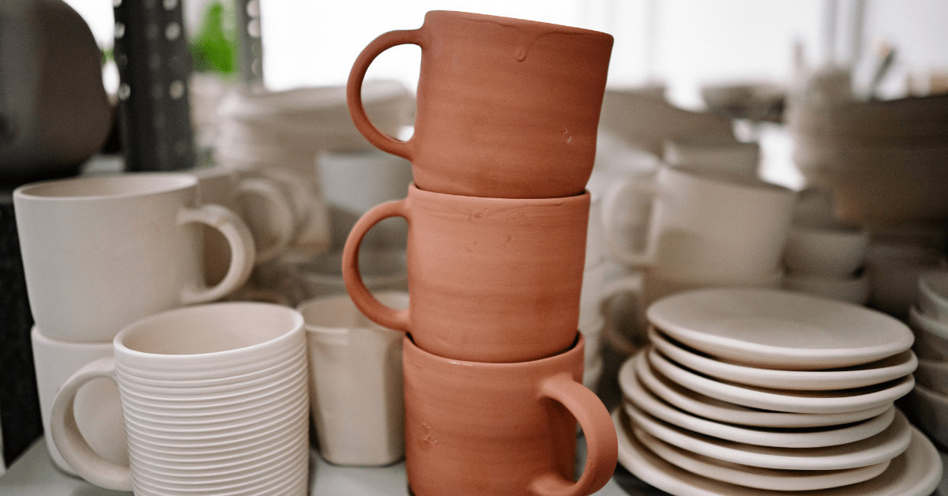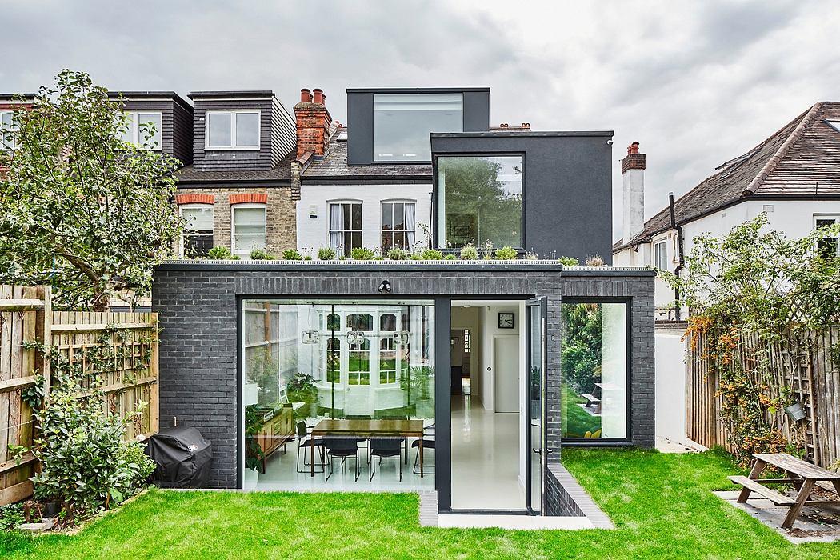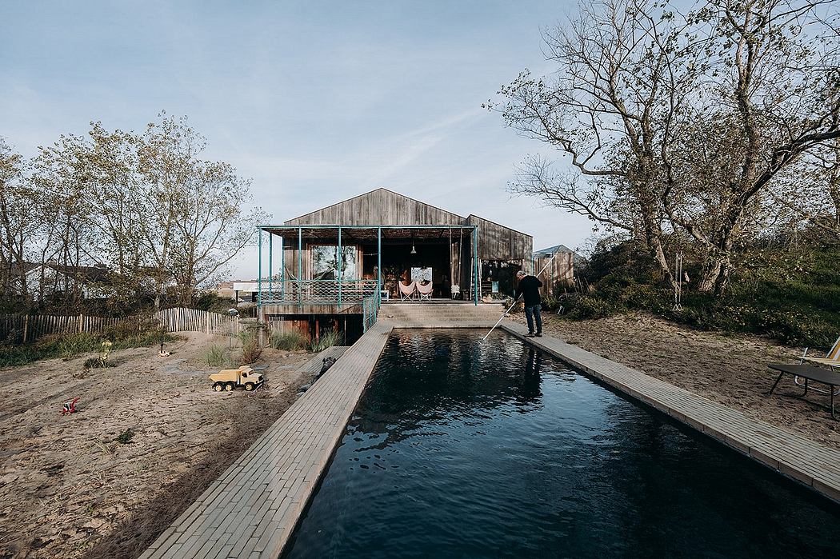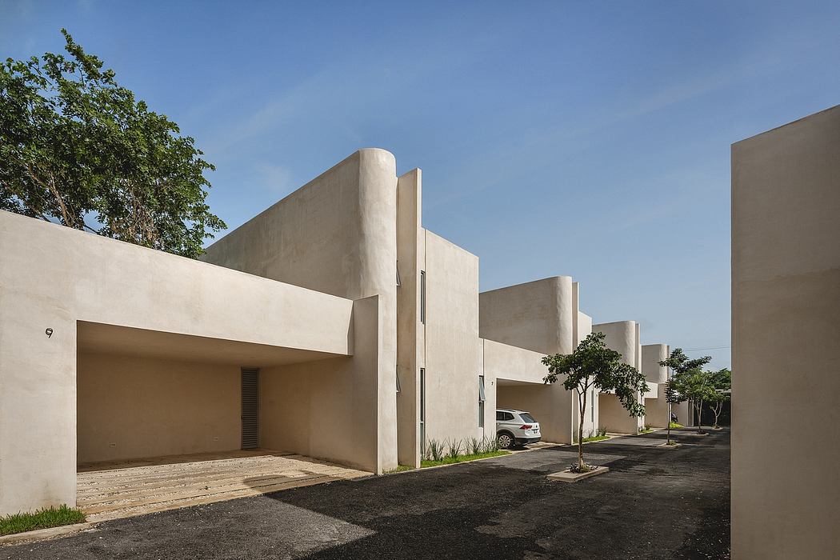Architecture School in Sofia

Architecture School, Sofia Building Development, Bulgarian University Building, Images, Design
Architecture School in Sofia
University Campus Development in Bulgaria – design by STARH
14 Feb 2018
Architecture School
Architects: STARH
Location: Sofia, Bulgaria
Architecture School
image © Georgi Pasev
The road to knowledge and enlightenment is tough, meandering and full of obstacles. The aim of the project is to create a metaphor of this process, with its zigzag floor plans, as well as the inclined roof, resembling the difficulties one embraces while walking this road.
image © Georgi Pasev
The building is functionally divided throughout its height. The first floor is more public-oriented, with the airy entrance foyer, the Aula Maxima, café and administration zone. The second floor is the place where students will receive the knowledge ? with all the lecture halls, laboratories and seminar rooms. The next two floors are the place where the architectural ?magic? happens and turns the ideas into reality in the architecture ateliers. Also, there is a library with a half-level inside.
image © Vladimir Kavaev
The metaphor of the enlightenment can be read vertically ? the higher you go, the closer to pure architecture itself you become.
image © Vladimir Kavaev
Taken away from the Nature, the park is returned to the public by using a green roof, with a big balcony and bench-like stairs where people can enjoy the beautiful views to Vitosha Mountain.
The use of the ...
| -------------------------------- |
| MIT Media Lab's Kino "living jewellery" roams across the body, |
|
|
Dutch House by Rem Koolhaas: A Manifesto of Postmodern Domesticity
20-09-2024 08:12 - (
architecture )



