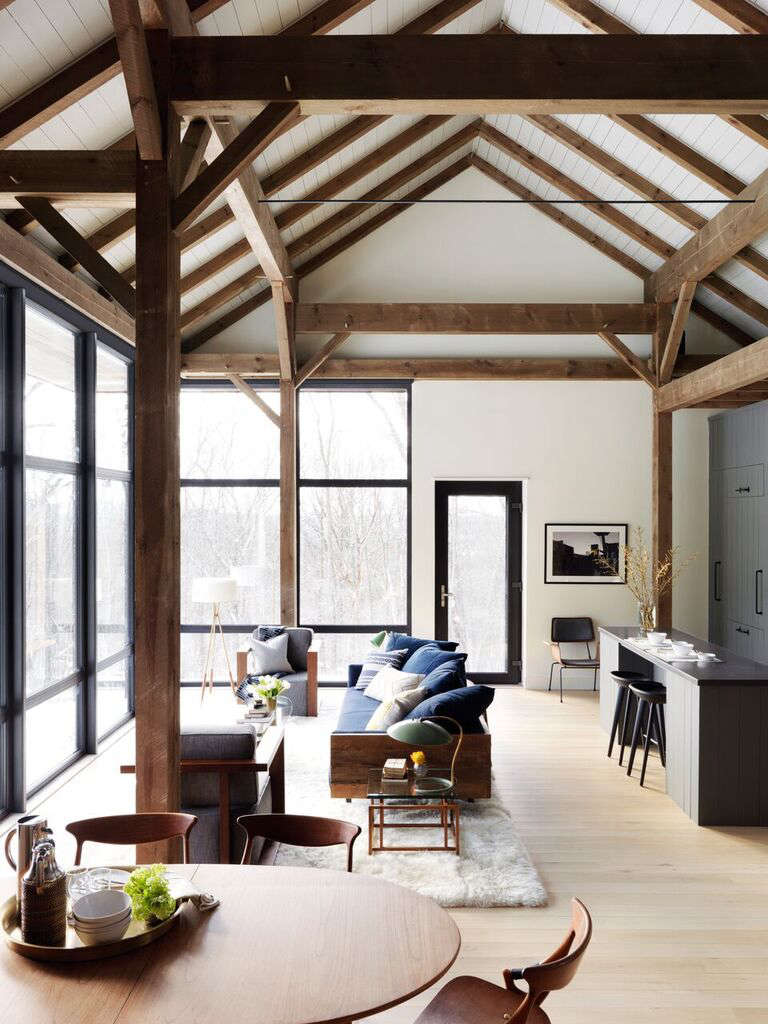Architect Visit: A Barn-Style House for the Future, Hudson Valley Edition

Ian Hague needed a place to chill out. When he acquired 75 untouched acres in New York’s Hudson Valley, the NYC fund manager (whose business focuses on Eastern Europe and Russia) envisioned a “hermitage in the forest” tailor-made to his interests: reading, building balsa wood model airplanes, driving a Tesla, and decompressing amid the treetops. He also wanted to create a state-of-the-art, low-impact retreat and enlisted sustainability specialists BarlisWedlick Architects of NYC and Hudson, New York, for the job.
After encountering a fox on the property during his first visit, Hague dubbed his Columbia County spread Fox Hall, and during the many months of collaborating with lead architect Alan Barlis and team, a multi-building compound emerged. On Gardenista, we recently explored the grounds, which include a reconstructed 19th-century barn, natural swimming pool (filtered entirely by plants and organic systems), and three-story porch with sauna. Today we’re touring the linchpin of the project, Hague’s built-from-the-ground-up barn-style house. Photography by Jonny Valiant unless noted, courtesy of BarlisWedlick Architects.
Above: The 1,800-square-foot structure is a passive house: It meets a stringent set of architectural standards, including “a super-insulated building envelope” and constant fresh air circulation, that Barlis told us “decreases the energy required for heating by 90 percent and for cooling by 80 p...
| -------------------------------- |
| Nendo bases super-thin silicone vase on jellyfish |
|
|












