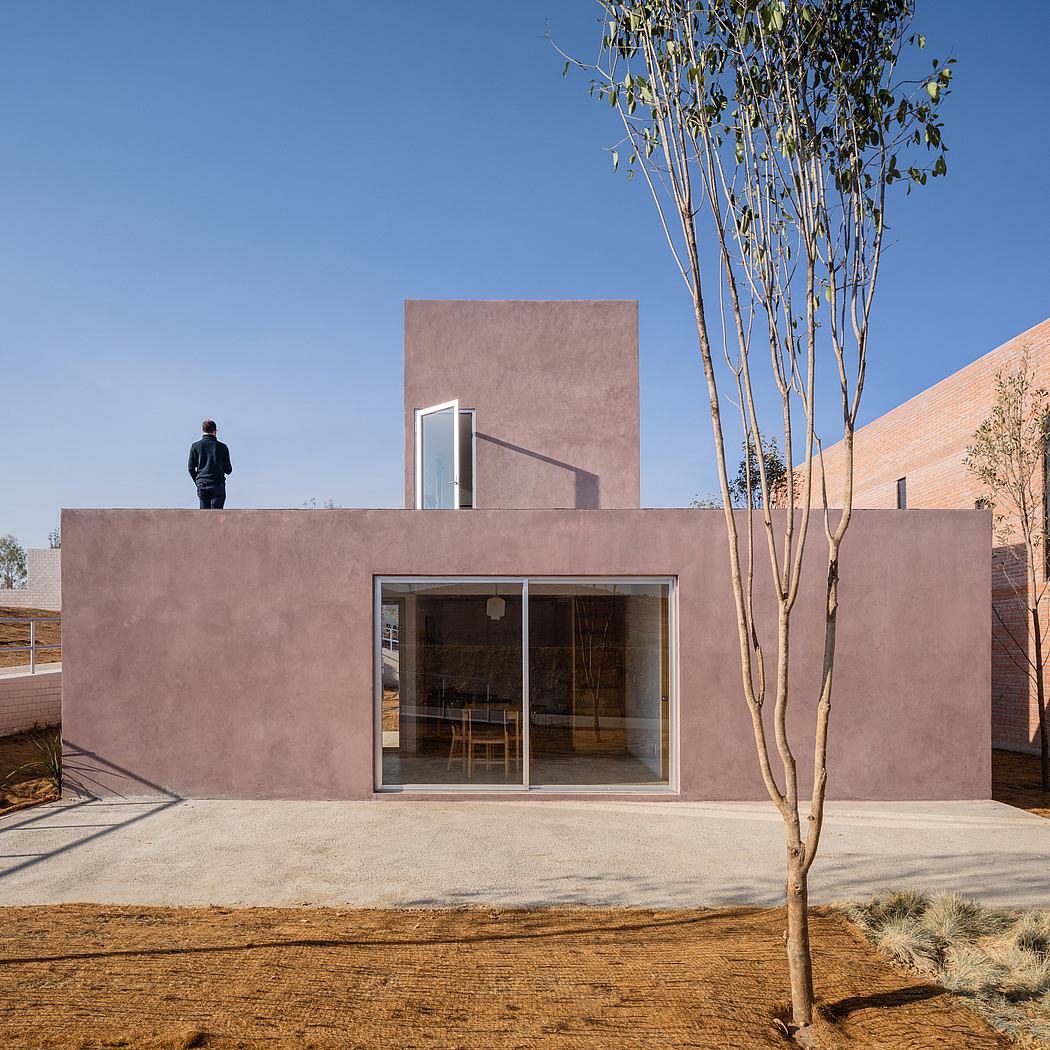Apán by PPAA Pérez Palacios Arquitectos Asociados

Apán is a minimalist single-family house located in Hidalgo, Mexico, designed in 2017 by PPAA Pérez Palacios Arquitectos Asociados.
Description
Apán, is a project part of a master plan called ?Laboratory of Research and Practical Experimentation of Housing INFONAVIT? includes 32 experimental prototipes of rural housing of the Research Center for Sustainable Development.
The objective of the project was to build a house in a rural context that met the characteristics of a decent home and satisfied the needs of users. In the same way, the project departs from the analysis of the site at the town of Zaragoza, Coahuila with a specific purpose of achieving a complete adaptability of the housing prototype to the site. Its location and proximity to the city of Piedras Negras generates a particular social context due to its connection with the United States. The inhabitants of this locality present a strong aspiration to the American way of life that was reflected in the buildings of the localities. On the other hand, Zaragoza has an extreme climate, but with a presence of humidity due to the San Antonio River, which is a slope of the Rio Grande. Due to this, the acequias can be appreciated in the different localities of the municipality. We proposed the use of a local building system based on masonery with a cement ? sand covering with dye. All project walls have a concrete layer to withstand the climatic conditions of the local humidity. The roof system recovers...
Source:
homeadore
URL:
https://homeadore.com/category/architecture/
| -------------------------------- |
| Interior of the Year winner "follows in Herman Millers footsteps," says Pan Yi-Cheng |
|
|












