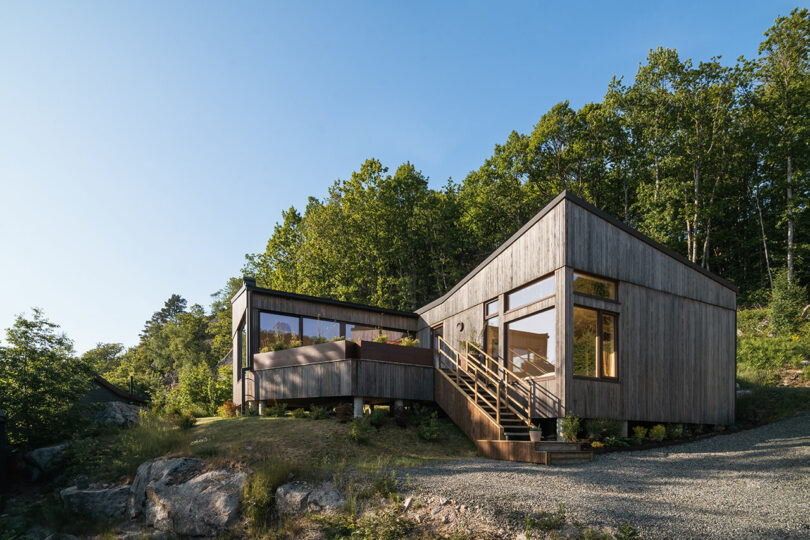Alma Eik’s Sustainable Modern Cabin on a Lake in Rural Norway

Norwegian architect Daniele Sales Myrhaug, co-founder of architecture firm Alma Eik, designed a modern cabin at the entrance to Grønsfjorden in rural Norway. Nestled in a sheltered spot near the municipality of Lindesnes, this idyllic summer retreat is constructed almost entirely from wood, featuring both interior plywood and an exterior clad in Kebony wood. This sustainable design provides a serene escape from daily life, embodying Myrhaug’s holistic approach to home design.
Myrhaug drew inspiration from her 16 years spent living in Norway, blending her Brazilian roots with a deep appreciation for Scandinavian woodlands. “Nothing brings the pulse down like a walk in the woodland,” Myrhaug says. “So, when I was designing my dream cabin, the goal was to recreate the feeling of being surrounded by trees.” Her plan was to create a space that captures the tranquility of being in nature, which she accomplished in this lakeside cabin.
The cabin spans just under 1,000 square feet and includes three bedrooms, an open living and kitchen area, a bathroom, a hallway, a loft, and two terraces. Large expanses of windows and sliding glass doors leading to the terraces offer stunning sea views, seamlessly integrating the interior with the natural surroundings.
The living room is just a few steps down from the open dining room and kitchen with a wraparound built-in bench for reading or taking in views of the water.
The interior is predominantly clad ...
Source:
design-milk-architecture
URL:
http://design-milk.com/category/architecture/
| -------------------------------- |
| Chowdry Walk social housing designed not to be "a monolithic block" |
|
|












