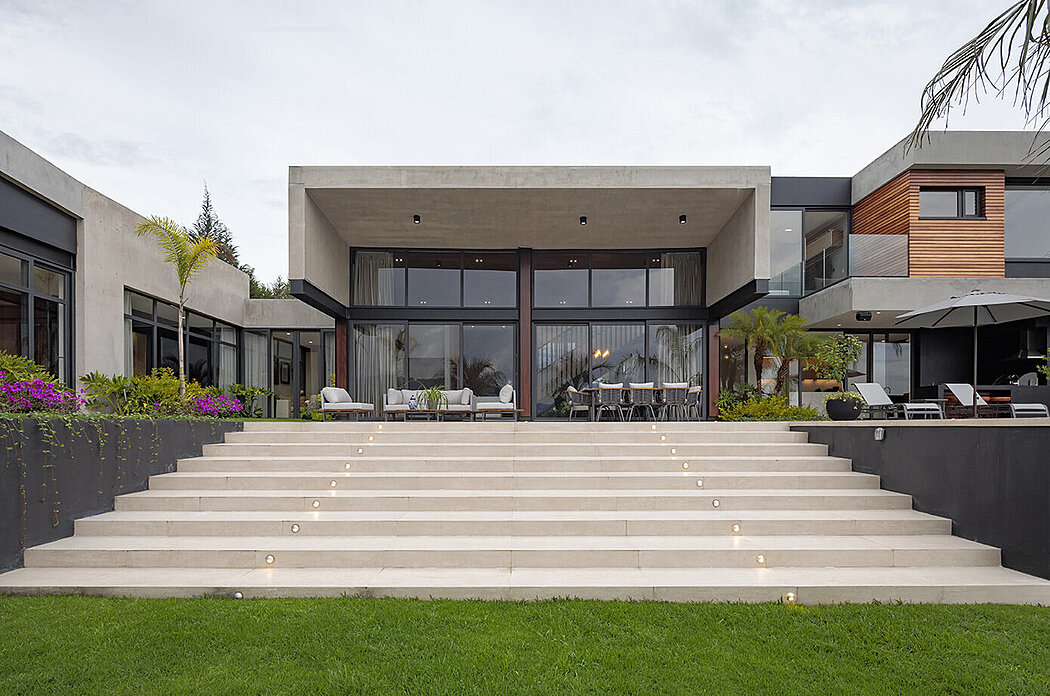Alambique House by Najas Arquitectos

Explore the stunning two-story Alambique House, designed by Najas Arquitectos and located in Quito, Ecuador ? known for its abundance of natural beauty. Constructed in 2020, this contemporary property is nestled between the Chiche and Guambà rivers, and boasts a unique 70% single floor architectural program.
With internal gardens, outdoor decks and pools, plus a parking garage, this house offers a variety of activities while providing a stunning view of the ravine. The three volumetric elements are connected by a stair volume that is carefully designed to blend in harmoniously with the surrounding environment, while preserving the local trees. Inside the house, the reinforced concrete walls, teak wood, and open glassing create a rich and timeless atmosphere.
About Alambique House
Alambique House: An Architectural Masterpiece
“El Alambique” house is an architectural masterpiece located in the Puembo region at the outskirts of Quito, Ecuador. Built between the Chiche and Guambà rivers, the house is situated on a sloped site, overlooking a ravine. This presented a unique design challenge: to create a home with 70% of the architectural program on the first floor while allowing a mostly flat internal garden and fluid connection to both indoor and outdoor activities.
Designing with Daily Choreography in Mind
The design of “El Alambique” house was informed by the daily choreography of the site, resulting in a home that answers the ...
Source:
homeadore
URL:
https://homeadore.com/category/architecture/
| -------------------------------- |
| AGUJA Vocabulario arquitectónico || |
|
|












