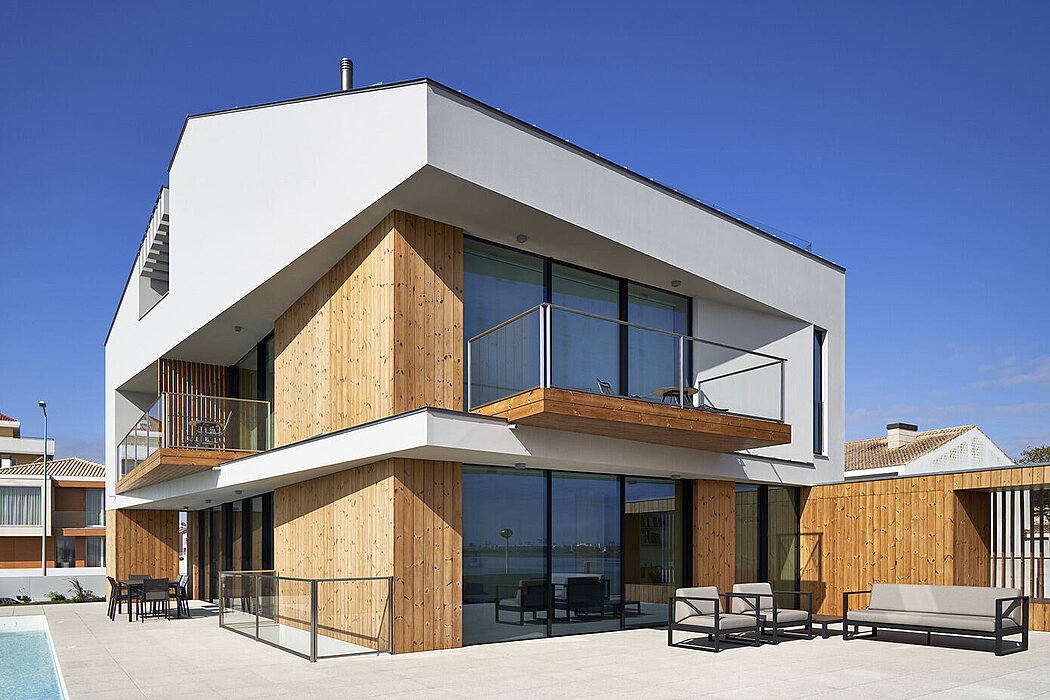A.A. House by Atelier d’Arquitectura Lopes da Costa

A.A. House, a three-story house designed by Atelier d’Arquitectura Lopes da Costa in 2018, is an amazing property located in Ãlhavo, Portugal, right beside the Ria de Aveiro.
Combining modern design with elements of nature, this house offers the ultimate family experience. With its social areas extending to outdoor patios and balconies to provide shade slabs, this real estate has been designed to provide the perfect balance between family togetherness and privacy.
About A.A. House
This project sought to respond to an extensive programme and comply with the rules of the allotment located at Praia da Barra, right beside Ria de Aveiro. With privileged views of the Ria, this house is designed for a large family?from grandparents to grandchildren?with the purpose of providing both communal and private living spaces. Layout and Design
The house integrates three floors and an attic, each with distinct functionalities. The north façade is more closed off while the east and south open up to the sun exposure and views of the Ria. The west entrance is marked by a slab that protects and highlights the entryway.
Ground Floor
On the ground floor are located all the social areas, connected and looking out to the outdoor patios. The south patio features a pool and the east patio overlooks the dynamic Ria landscape. The kitchen opens to the living and dining room through two large sliding doors and there is also a bathroom and a multipurpose space that allo...
Source:
homeadore
URL:
https://homeadore.com/category/architecture/
| -------------------------------- |
| AHEAD Europe 2020 awards ceremony - part one | Dezeen |
|
|












