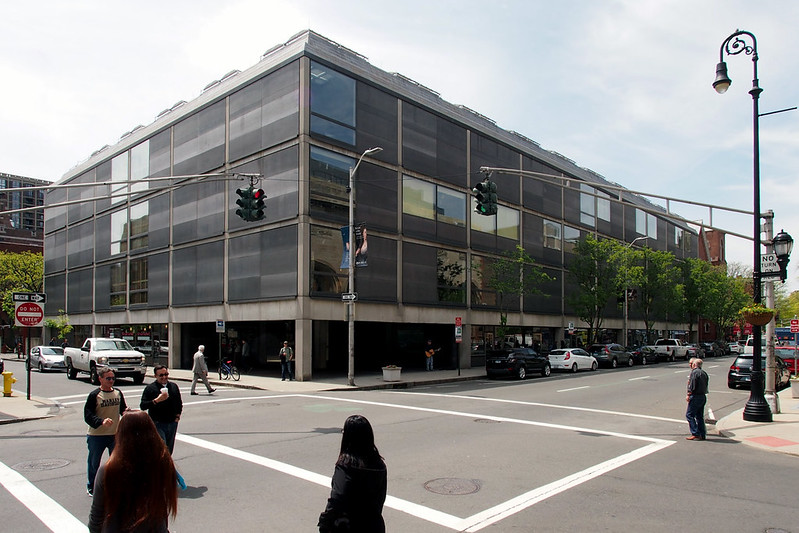A Tour Through YCBA

Last week the Yale Center for British Art (YCBA), designed by Louis I. Kahn and completed in 1977, reopened after being closed for three years as part of its three-phase, nearly decade-long conservation effort. Knight Architecture and Peter Inskip + Peter Jenkins Architects served, respectively, as architect and conservation architect on the project. My visit during the press tour last week was my first time experiencing the inside of building in person, so I can't say firsthand how much the conservation effort differs from before. But I can say the building is just incredible, a place of extremes: dramatic and calming, light-filled and rich with shadows, institutional and domestic. Below is a tour through the building that highlights YCBA's design elements more than the conservation efforts.
And the aptly named Long Gallery. Here, Knight moved the doors, which were previously in the middle of the space (visible on top of the fourth floor plan at bottom), toward the ends, accentuating the length of the gallery and heightening the experience of moving through it.
According to Knight most changes were slight, thanks in part to Yale's careful maintenance of the building in the nearly 40 years since it was completed. Existing systems were upgraded and new technological systems were put into place, but in each case the idea was to hide them as much as possible or integrate them with the building's details. (As Knight pointed out, Kahn wasn't shy about revealing systems,...
| -------------------------------- |
| PARTES DE LA ESCALERA |
|
|












