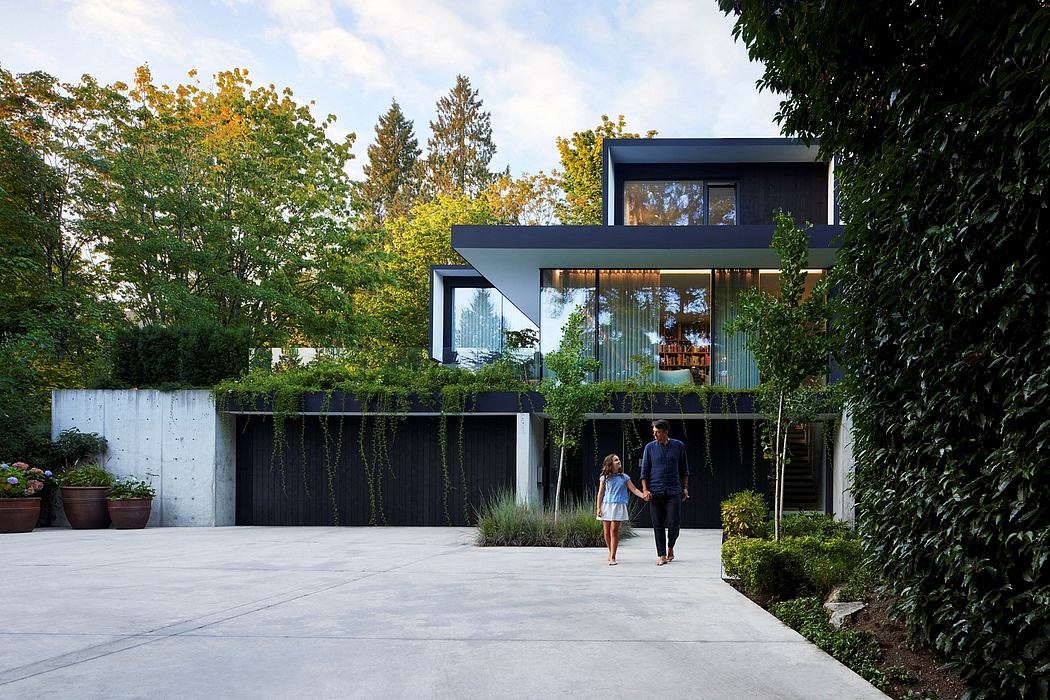A Sustainable Home of Art and Authenticity: Passive Yet Cozy

Located in Vancouver, Canada, this house by Burgers Architecture embraces sustainable design without compromising aesthetic appeal. Designed to be both passive and cozy, the home features a layered, multi-level structure with floor-to-ceiling windows that open to the west, maximizing natural light and connecting with the surrounding nature.
Passive Yet Family Home
Burgers Architecture designed A Sustainable Home of Art and Authenticity to be both passive and cozy.
Mary of Burgers Architecture recalls asking, “How far could we take this" Not just aesthetically, but what would it look like if we built something time-proof that also addressed a lot of the issues our kids could face in their lifetime such as climate change and sustainability"” This passive house/net-zero model also had to feel familial and beautiful.
Preserving the Unique Site
The site was the biggest challenge.
“We discovered an overgrown lot filled with brambles and mature vegetation, with a creek running through it,” says Mary. “Centrally located in an urban landscape (walking distance to work and city amenities) despite its feeling of being an abandoned spot in the woods.”
They restored the creek beds by preserving all native plant species and planted new vegetation to support habitat for pollinators. The home’s light footprint sits in a robust, living, breathing environment.
Adapting to the Topography
The topography required the restoration of the cr...
Source:
homeadore
URL:
https://homeadore.com/category/architecture/
| -------------------------------- |
| DISEÃO DE UNA CASA DE DOS PISOS EN TERRENO INCLINADO. 11. Diseño de exteriores. |
|
|












