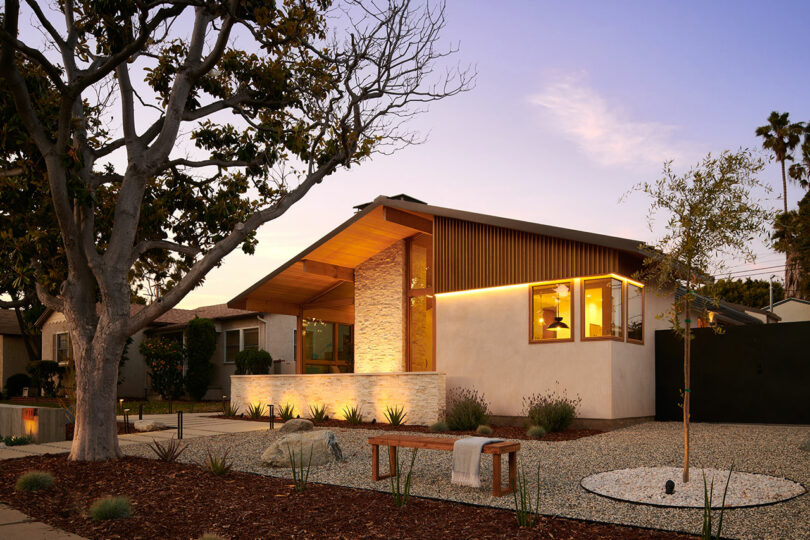A Nondescript Los Angeles Ranch Gets a Japandi Transformation

Inspired by mid-century Eichler homes, Wagoya House pays homage to the iconic architectural style while incorporating contemporary design elements. The residence, located in the Los Angeles neighborhood of Westchester, began as a indistinctive, outdated ranch before undergoing a major transformation at the hands of Alloi, a design firm founded by Marcos Santa Ana in 2009. Built with a Japanese post and beam construction method called ‘wagoya,’ the appropriately named house harmoniously blends natural materials, sustainability, and functionality.
Before its renovation, the original home presented a dated and lackluster appearance. Clad in vinyl siding with leaky windows and a visually uncoordinated front facade, it lacked character and energy efficiency. The yard was missing much-desired privacy, and failed to form a pleasurable outdoor environment the homeowners could enjoy. Now, the Wagoya House offers sanctuary where nature and modernity coexist in perfect balance.
A hallmark of the Wagoya House is the natural materials used throughout the interior and exterior of the home. Vertical grain Douglas fir windows and doors add character on the outside, continuing inside, creating a warm atmosphere for the owners and their guests. A custom feature wall, made of the vertical wood slats, adorns the top right of the front facade. As the sun shifts throughout the day, light and shadow interplay, enhancing the depth of the space.
A custom laser cut metal plate wit...
Source:
design-milk-architecture
URL:
http://design-milk.com/category/architecture/
| -------------------------------- |
| Watch our talk with Zaha Hadid Architects about water, wellbeing and design |
|
|












