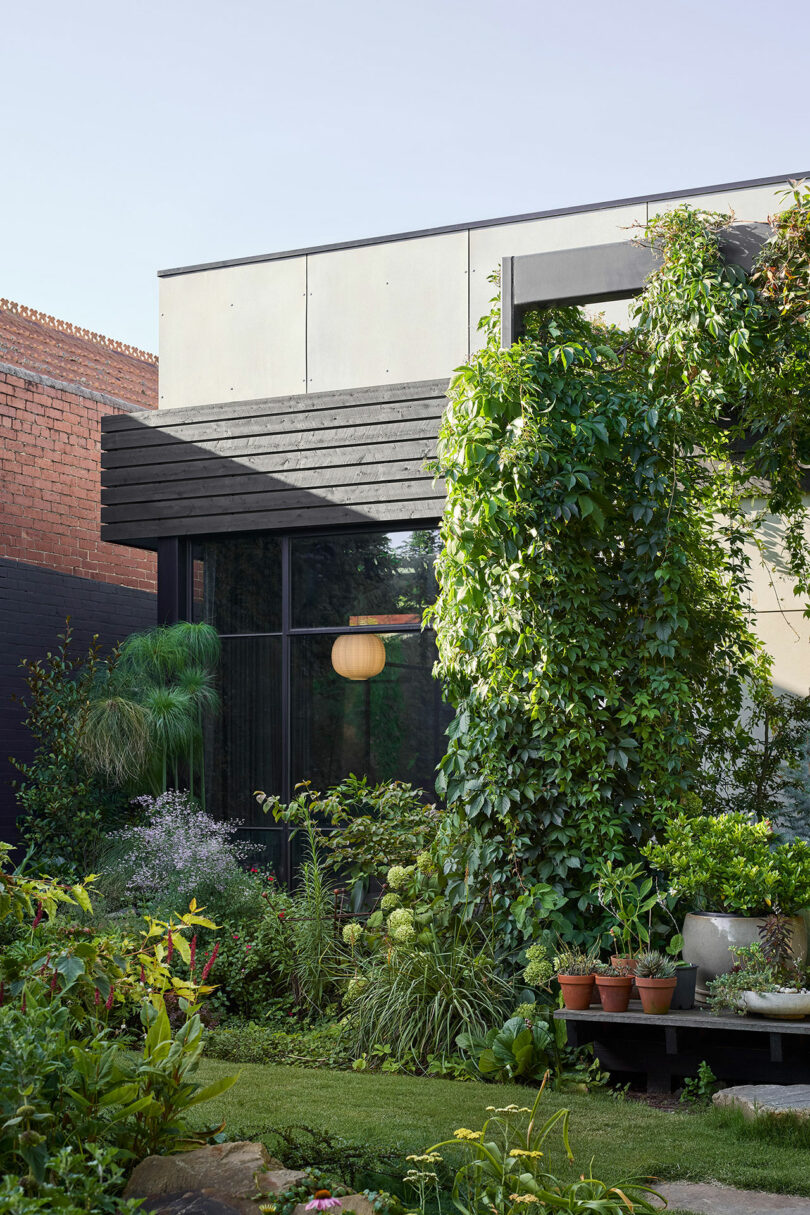A Modern Melbourne Home Designed Around a Homeowner’s Lush Garden

Centered around a homeowner’s beloved garden in the Melbourne suburb of Brunswick East, the Gardener’s House by Splinter Society blends old-world charm with contemporary design. The project integrates the new addition with an original period structure, which has been given a fresh, modern update with a bold tonal red exterior. The front facade retains the house’s historic character, with its Italianate features and original masonry, yet the color choice serves as a bridge between the past and the present. The architecture is seamlessly integrated into the natural surroundings, creating an immersive experience that celebrates both the home?s heritage and the client?s deep connection to the landscape. By preserving the original structure and incorporating it into the new design, the architects have created a dialogue between different eras, making sustainability a key aspect of the renovation.
One highlight of the Gardener’s House is the way the architecture interacts with the garden. The extension of the house is not just an addition but a continuation of the landscape. The former concrete veranda, now peeled back, opens up to a modern living space that is bathed in natural light, thanks to the strategic positioning of the new volume. This space is surrounded by pockets of greenery, including the client?s collection of exotic orchids, which thrive in the microclimates created by the design. The result is a living environment that is deeply connected ...
Source:
design-milk-architecture
URL:
http://design-milk.com/category/architecture/
| -------------------------------- |
| Live talk on design education with Beatriz Colomina, Aric Chen and Anthony Dunne |
|
|












