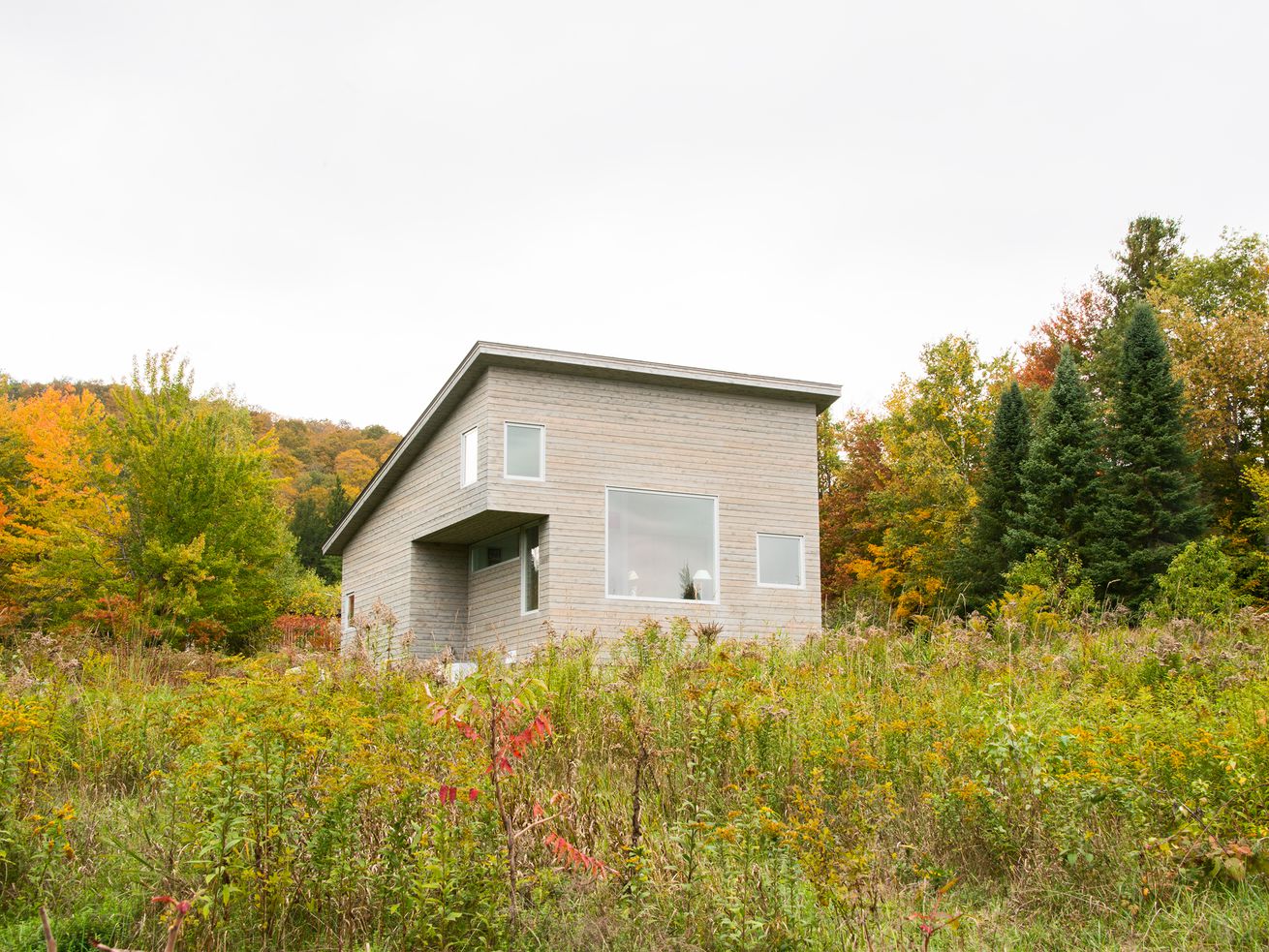A micro cabin in Vermont offers an artist refuge

A 430-square-foot sanctuary in the woods In Camel?s Hump, Vermont, the state?s third-highest peak emerges from the Green Mountains in a fashion you?d expect: two bumps, lumbering in the distance. The small groove between them allows for something of an entrance for the sun or moon?a view enhanced by the right kind of window.
To the west, oriented toward Camel?s Hump is a small structure, one that could be?and has been?mistaken for an electricity switching station, or an oversized ski lift. Built for an artist by Vermont-based Elizabeth Herrmann Architecture + Design, the 430-square-foot home is simply named Micro House.
After a search for land in Vermont, the homeowner started looking into architects in the area and happened upon Elizabeth Herrmann. They hit it off, and before long were working toward a design?but not without a few switchbacks along the way.
Clad in cedar stained a light gray, the exterior of the home sometimes blends in with its surroundings and sometimes stands out, depending on the season.
?I actually came to Elizabeth with a picture of a house that was completely different than this,? the homeowner explains, referencing a late 19th-, early 20th-century design. ?[The image was of] a very small structure on the West Coast and it was stunning. It looked like an agricultural worker?s home that was turned into a little house.?
After working toward this design for some time, the homeowner realized he wasn?t willing to make the co...
| -------------------------------- |
| The Heart of Denmark Pavilion for Rio 2016 by Henning Larsen Architects |
|
|












