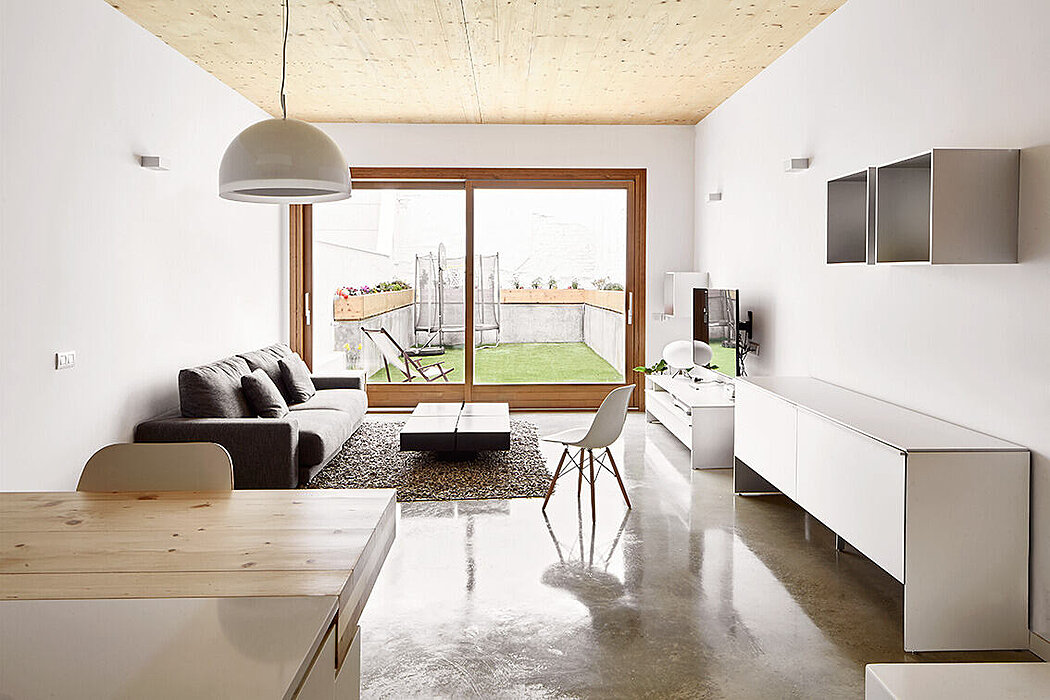59RUT by Vallribera Arquitectes

59RUT is a row house located in Terrassa, Spain, designed by Vallribera Arquitectes in 2014. This modern home stands out with its narrow design style and its eco-friendly construction solutions.
59RUT offers a unique combination of energy efficiency and comfortable living. The house has a simple distribution in plan, with day use areas on the ground floor, night areas on the second floor, and a multi-purpose room on the third floor.
Terrassa is known for its industrial history and cultural heritage, making it an ideal place to enjoy the best of both worlds.
About 59RUT
Creating an Energy-Efficient Home: Architectural Design and Construction Solutions
The design of this single-family home begins with a simple distribution in plan: day use areas on the ground floor connected to the back yard and spaces for night use on the second floor. The third floor features a multi-purpose room and terraces, while the first and second floors hold the kitchen, children?s study, and parents? study. Connecting the three ?slices? of the home is a stairway and space for a future elevator. Harnessing the Qualities of Large-Scale CLT Panels
The structural solution for this home is based on large-scale Cross Laminated Timber (CLT) panels. This material has been used to its full potential: thin party walls, a foundation slab of the same thickness as poured concrete paving with no earthworks, exterior insulation for the façades and roofs, exposed wood in the interior for hygrot...
Source:
homeadore
URL:
https://homeadore.com/category/architecture/
| -------------------------------- |
| CÃMO PROTEGER EL ACERO DE LA CORROSIÃN. Tutoriales de arquitectura. |
|
|












