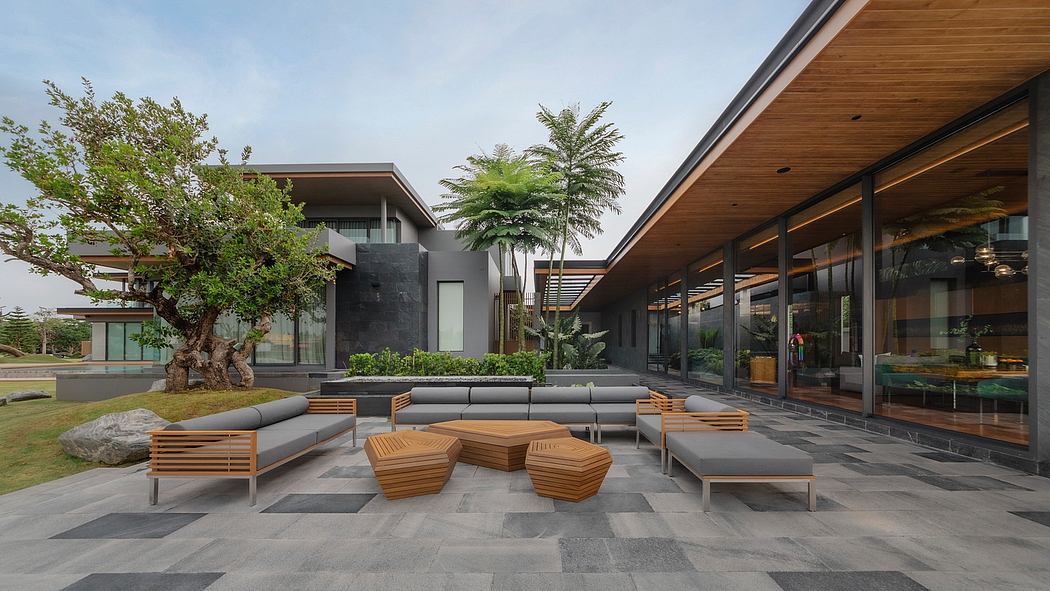111 House: Riverside Pavilion Blending Indoors & Outdoors

The 111 House in Thailand, designed by S+S Architects in 2024, offers a unique take on modern riverside living. This single-story pavilion features transparent glass walls that seamlessly integrate the indoor and outdoor spaces, providing unobstructed views of the surrounding garden-like landscape and the nearby canal. The design prioritizes functionality, allowing the homeowner to effortlessly transition between lounging, dining, and entertaining within a versatile, open-concept layout.
About 111 House
Nestled along the banks of a captivating canal in Thailand, the 111 House stands as a testament to versatile design. Conceived by the visionary architects at S+S, this project, completed in 2024, set out to create a harmonious blend of indoor and outdoor living. Embracing the Riverside Oasis
Strategically positioned, the 111 House boasts a prime location that seamlessly integrates with the serene riverside setting. Surrounded by a lush, garden-like landscape, the property offers a tranquil escape from the bustling city, providing residents with picturesque views and refreshing breezes throughout the day.
Seamless Connectivity: Indoors and Out
The architects envisioned the 111 House as a single-story pavilion with expansive glass walls that invite the outdoor beauty inside. These sliding glass doors can open up to connect the interior with the riverside terrace, enabling the homeowners to effortlessly transition between indoor and outdoor living. This de...
Source:
homeadore
URL:
https://homeadore.com/category/architecture/
| -------------------------------- |
| LOHA Architecture Is a Social Act book |
|
|












